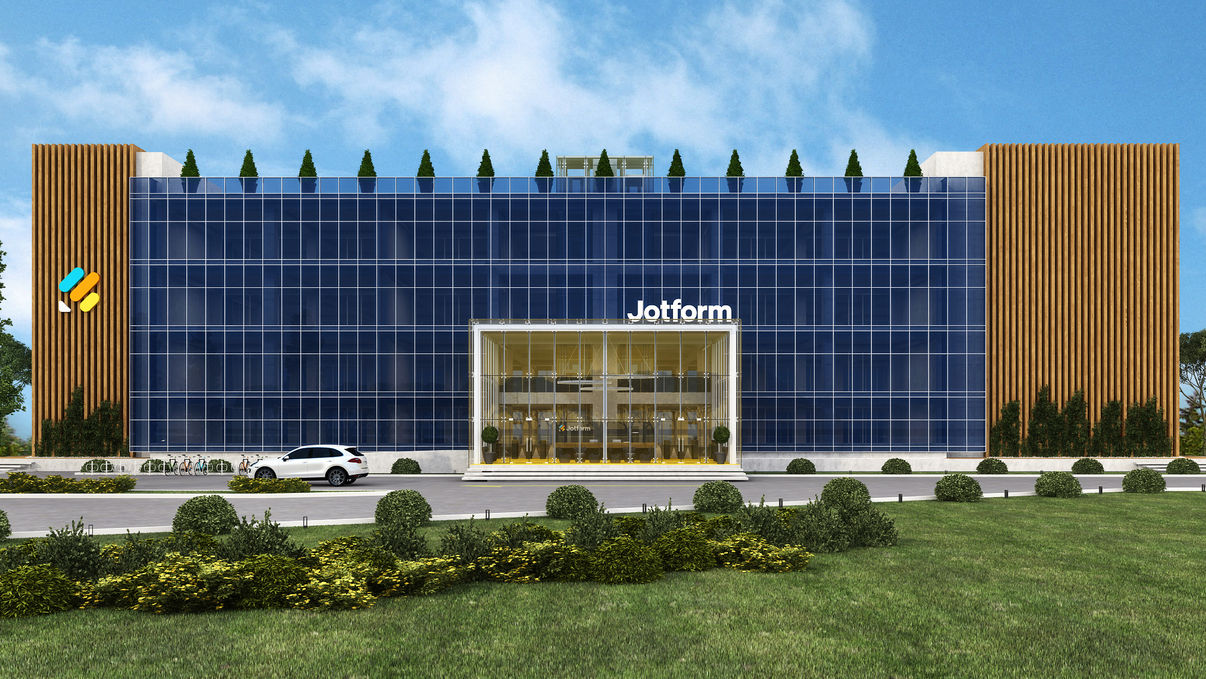Jotform Headquarter
Type | Architecture | Interior | Landscape
Area | 15.000 m2
Year | 2022
Status | Concept Design
Location | Hacettepe Teknokent | Ankara
Project Overview
Jotform Headquarters, an architectural project that embodies innovation, functionality, and forward-thinking design. Located in a prime urban setting, the headquarters serves as the main hub for Jotform, a leading online form builder platform. With a design aimed at enhancing collaboration, creativity, and employee well-being, the headquarters blends modern aesthetics with cutting-edge technology to create a dynamic and inspiring workplace.
Spanning multiple floors, the Jotform Headquarters features open-plan offices, meeting rooms, collaborative spaces, and amenities designed to support the company’s growth and creative culture. Every aspect of the design focuses on creating a workspace that reflects Jotform’s values of flexibility, innovation, and efficiency. The building’s architecture emphasizes transparency, openness, and connection, encouraging interaction and fostering an environment where ideas can thrive.
Design Concept
The design concept of the Jotform Headquarters is centered around collaboration, flexibility, and transparency. The architecture reflects the company's dedication to innovation, with spaces that facilitate seamless communication and teamwork. The design utilizes open-plan layouts, maximizing natural light, and creating a sense of openness that inspires creativity and productivity.
Key to the concept is the integration of green spaces and sustainable design elements, reinforcing Jotform’s commitment to creating a healthy and eco-conscious work environment. The building’s design harmoniously blends modern materials such as glass, steel, and wood, creating a sleek yet warm atmosphere that complements the company’s forward-thinking approach.
Key Design Features
Open-Plan Layout
The headquarters features an open-plan design that encourages collaboration and free flow of ideas. With flexible workstations, lounges, and communal areas, employees can easily transition between individual work and team-based tasks, fostering a dynamic and cooperative culture.
Natural Light and Transparency
Large windows and glass facades allow ample natural light to fill the office space, creating a bright, welcoming environment. Transparency is a key design element, with glass partitions and open sightlines that connect various areas of the building and enhance the sense of openness.
Flexible Workspaces
The headquarters includes a variety of flexible workspaces designed to accommodate diverse working styles. From quiet, focused areas to open collaboration zones, employees can choose the environment that best suits their needs at any given moment. Modular furniture and adaptable layouts ensure the space can evolve with the company’s needs.
Collaborative Areas and Breakout Rooms
Multiple collaborative spaces and breakout rooms are scattered throughout the headquarters, providing employees with the opportunity to work together, brainstorm, and innovate in a relaxed setting. These areas are equipped with state-of-the-art technology to facilitate brainstorming sessions, meetings, and creative workshops.
Green Spaces and Biophilic Design
The integration of green spaces and biophilic design elements adds a sense of tranquility and well-being to the workplace. Indoor plants, green walls, and outdoor terraces provide employees with spaces to unwind and recharge, promoting both physical and mental health.
Sustainable Architecture
Sustainability is a core element of the Jotform Headquarters design. The building is equipped with energy-efficient systems, solar panels, and eco-friendly materials to reduce its environmental impact. The focus on sustainability extends to the use of recycled and renewable materials in the construction and finishes, helping to minimize the building’s carbon footprint.
Multipurpose Areas and Amenities
The headquarters is designed to cater to the needs of modern employees, with amenities such as a cafeteria, fitness center, recreation areas, and conference rooms. These multipurpose spaces ensure employees have access to everything they need for work, rest, and socializing, fostering a well-rounded and balanced work environment.
State-of-the-Art Technology Integration
The building is equipped with cutting-edge technology to support the digital needs of Jotform’s workforce. High-speed internet, interactive whiteboards, smart lighting, and other advanced systems are integrated into the architecture, creating an intelligent and efficient workspace.
Employee-Centric Design
At the heart of the design is a commitment to employee well-being. Spacious work areas, ergonomic furniture, and a variety of collaborative spaces ensure employees can work comfortably and efficiently. The design also prioritizes mental health with relaxing spaces, natural light, and opportunities for outdoor engagement.
Impact
Promoting Collaboration and Innovation
The open-plan layout and variety of collaborative spaces encourage spontaneous interactions, idea sharing, and teamwork. By removing traditional barriers between employees, the design fosters a culture of creativity and collaboration, allowing Jotform to continue innovating and growing.
Employee Well-Being and Productivity
The Jotform Headquarters design focuses on creating a healthy work environment that enhances employee well-being. The integration of natural light, green spaces, and ergonomic design promotes a balanced lifestyle, which can lead to increased productivity and overall job satisfaction.
Sustainability and Eco-Conscious Design
With sustainable design elements and eco-friendly technologies, the headquarters not only supports Jotform’s environmental goals but also sets a benchmark for corporate sustainability. The energy-efficient systems and use of renewable materials minimize the building’s environmental impact, aligning with the growing demand for green architecture.
A Space for Growth and Flexibility
The flexible design of the headquarters ensures the building can evolve alongside Jotform’s needs. As the company grows, the workspaces can be easily adapted to accommodate new teams, departments, and functions. This flexibility provides long-term value and supports the company’s future expansion.
Brand Identity
The architectural design of the Jotform Headquarters reflects the company’s identity, values, and ambition. The modern, sleek aesthetic and innovative use of space reinforce the company’s position as a leader in the tech industry while creating an environment that employees can take pride in.













