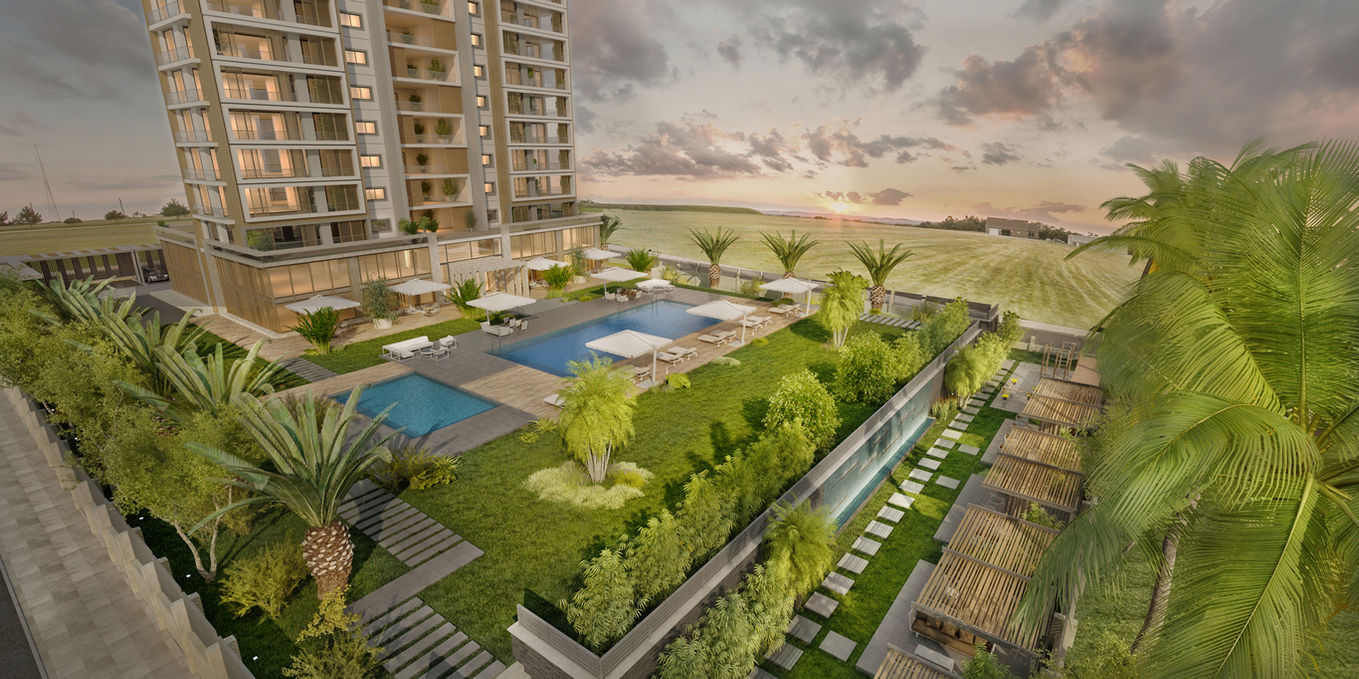NMR Residence
Type | Architecture | Interior | Landscape
Area | 7000 m2
Year | 2016
Status | Concept Design
Location | Mersin
Overview
NMR Residence is an exceptional 16-storey residential project designed by Craft312 Studio, located in Mersin, Turkey. The development consists of modern, high-rise apartments with an expansive landscape area, offering a luxurious and contemporary living experience. The design of NMR Residence combines urban sophistication with the need for a balanced connection to nature, providing residents with a serene, functional, and stylish environment to call home.
The project is conceived to cater to a diverse range of residents, offering spacious apartments with panoramic views of the city and surrounding landscapes. The emphasis on green spaces within the development ensures that NMR Residence offers not only contemporary living but also a sense of tranquility amidst the bustling city life.
Design Concept
The design concept for NMR Residence revolves around creating a vertical community that is integrated with nature, blending modern architectural principles with functional living spaces. The 16-storey tower is designed to maximize both the aesthetic and practical aspects of urban living, with each apartment carefully planned for optimal views, privacy, and comfort.
The building’s sleek, contemporary exterior incorporates clean lines, glass facades, and minimalist detailing. The choice of materials, including glass, steel, and locally sourced stone, allows the tower to make a striking architectural statement while ensuring durability and longevity. The building’s verticality is counterbalanced by expansive, lush landscape areas that surround the base of the structure, offering both private and communal green spaces.
Inside, the apartments are designed with an open-plan layout to create a spacious, airy feel. Natural light floods the interiors through large windows, offering uninterrupted views of the city and landscape. The design also emphasizes sustainable living, incorporating eco-friendly features and energy-efficient systems to reduce the environmental footprint of the development.
Impact
The NMR Residence by Craft312 Studio has a transformative impact on the Mersin skyline and the urban landscape. It introduces modern architecture and design to the region while addressing the needs of a growing urban population seeking contemporary living spaces.
The project also promotes a sustainable lifestyle, with its eco-friendly design and ample green spaces providing residents with a high quality of life. The large landscape areas contribute to the improvement of the local environment, offering much-needed green spaces in an urban setting. Moreover, the project’s focus on smart home technology and energy-efficient solutions sets a new benchmark for residential developments in the region.
From a social perspective, NMR Residence fosters a sense of community and connectivity through shared amenities and communal spaces. The project is designed to create an environment where residents can socialize, relax, and live in harmony with nature, while also offering the privacy and luxury expected from high-end residences.
Key Features
16-Storey Residential Tower
The NMR Residence is a prominent 16-storey high-rise, offering a variety of apartment sizes, from one-bedroom units to expansive penthouses. The building’s height allows residents to enjoy panoramic views of Mersin, the Mediterranean Sea, and the surrounding landscape.
Spacious Apartments with Open-Plan Layouts
Each apartment is designed to maximize space and light, featuring open-plan living areas that seamlessly integrate the kitchen, dining, and living rooms. This layout enhances the sense of space and facilitates a comfortable, modern lifestyle.
Panoramic Views
The design strategically positions each apartment to take advantage of Mersin’s beautiful vistas. Large windows throughout the building frame stunning views, whether it’s of the Mediterranean Sea, the city skyline, or the surrounding natural landscapes.
Large Landscape Area
One of the standout features of NMR Residence is the vast landscape area that surrounds the building. The outdoor spaces include beautifully landscaped gardens, walking paths, outdoor seating areas, and communal spaces for residents to relax and socialize. These areas provide a green escape from the urban environment, promoting well-being and a connection to nature.
Sustainable Design Elements
Craft312 Studio has integrated various sustainable features into the design of NMR Residence, including energy-efficient lighting, rainwater harvesting systems, and solar panels. The building is designed to minimize energy consumption while maintaining high standards of comfort for its residents.
Public and Private Spaces
The development balances public and private spaces effectively. Common areas include lounges, a fitness center, and a swimming pool, designed to foster a sense of community among residents. At the same time, private spaces are carefully planned to offer tranquility and privacy.
Green Roof Garden
To enhance the connection with nature, a green roof garden is incorporated into the design, providing an additional communal area where residents can relax while enjoying expansive views of the city and surrounding areas.
State-of-the-Art Facilities
The residence includes high-end amenities, such as a modern fitness center, a spa, and dedicated parking spaces. The facilities are designed with convenience and luxury in mind, ensuring that residents enjoy a comfortable and elevated living experience.
Innovative Facade Design
The building’s exterior features a striking glass and steel facade, offering a contemporary aesthetic while allowing natural light to flood the interiors. The sleek design also enhances the building’s energy efficiency by reducing the need for artificial lighting and improving insulation.
Smart Home Technology
NMR Residence incorporates smart home systems that allow residents to control lighting, temperature, and security through a centralized system, providing both convenience and energy savings.












